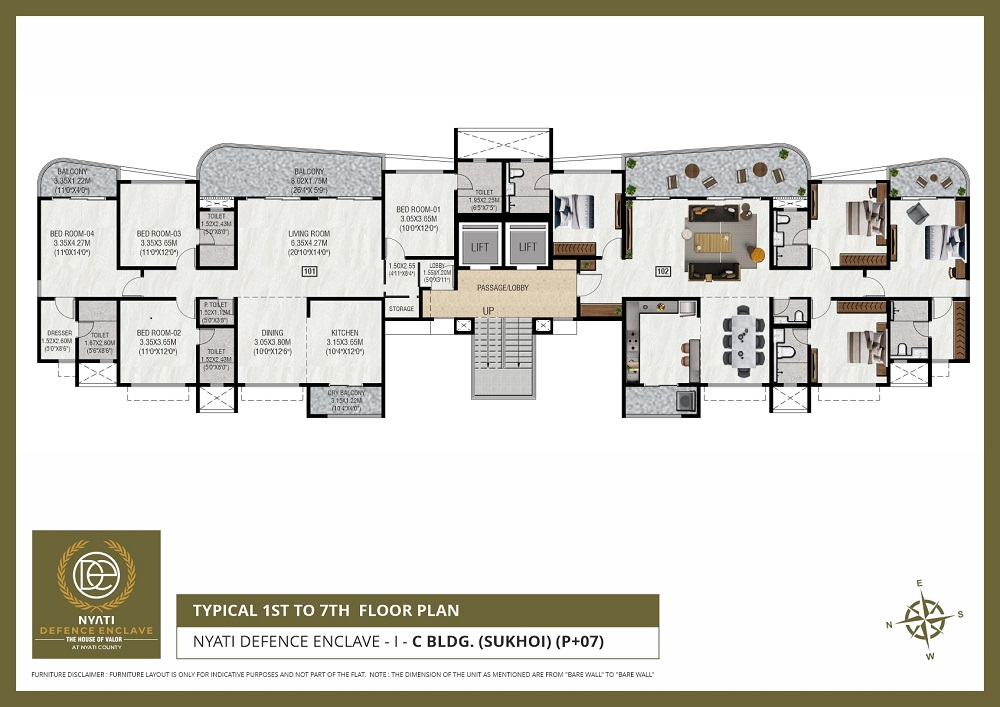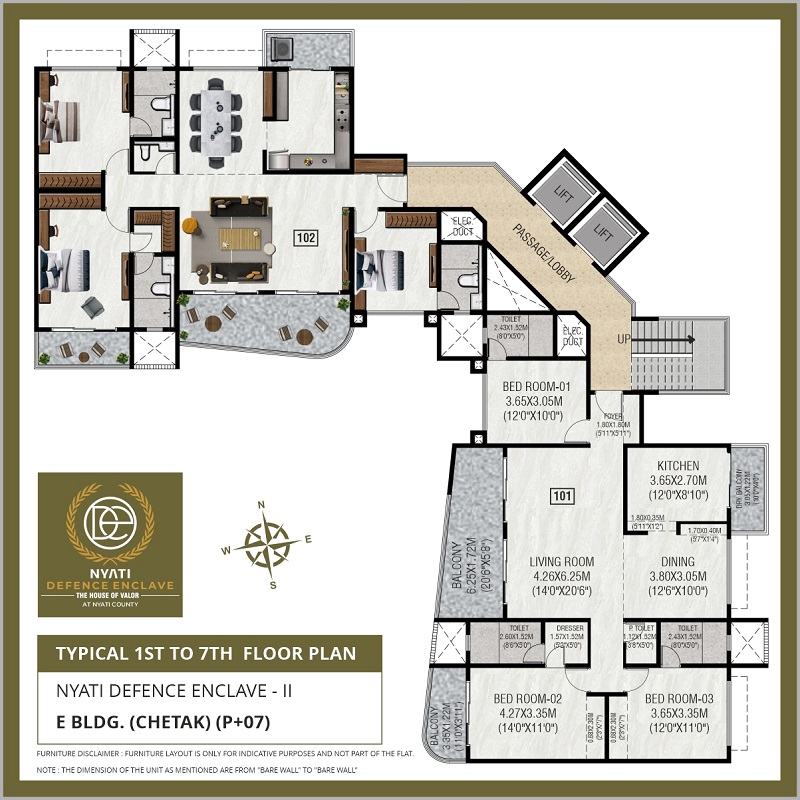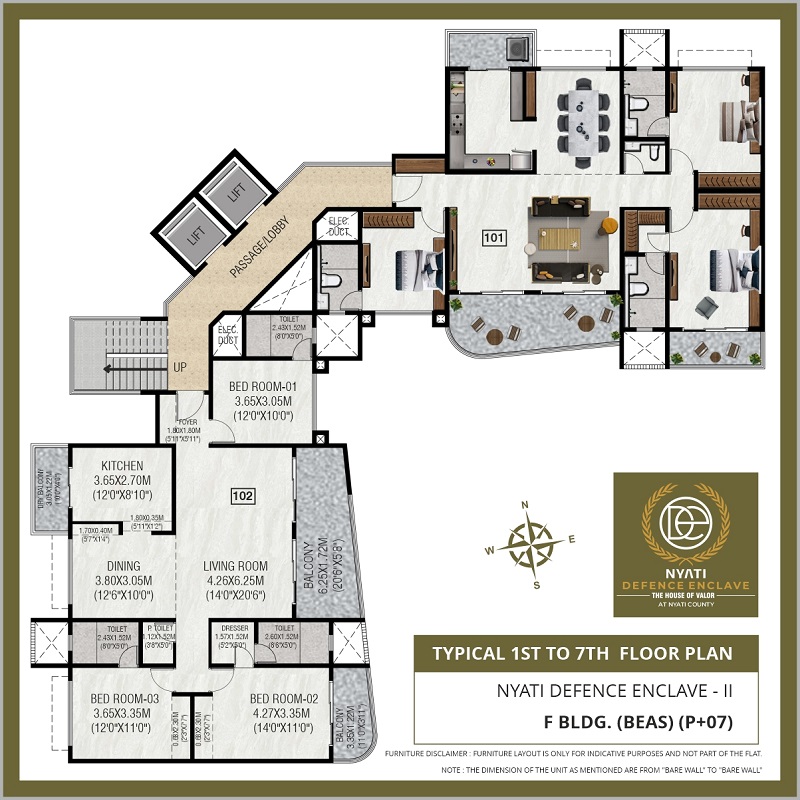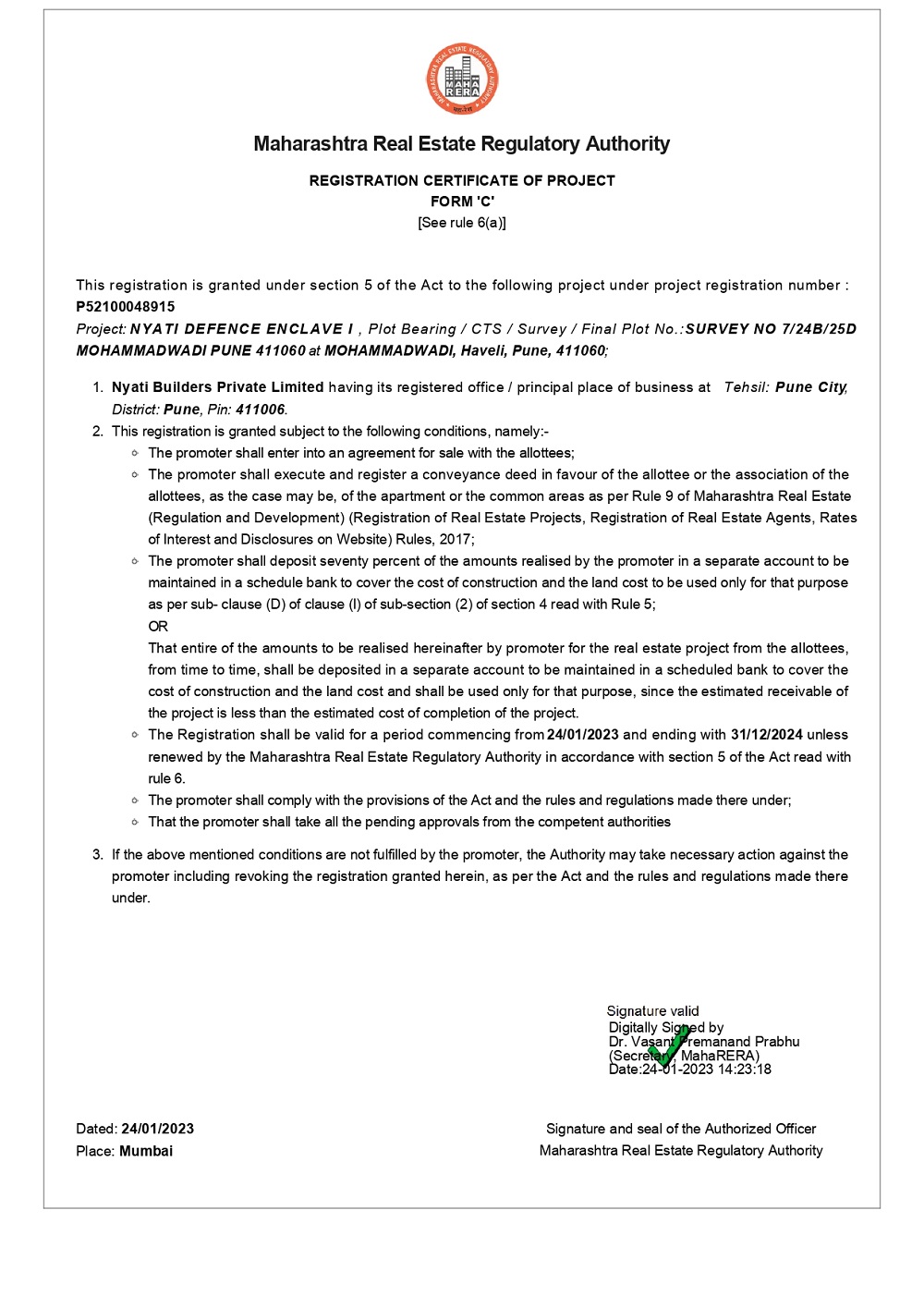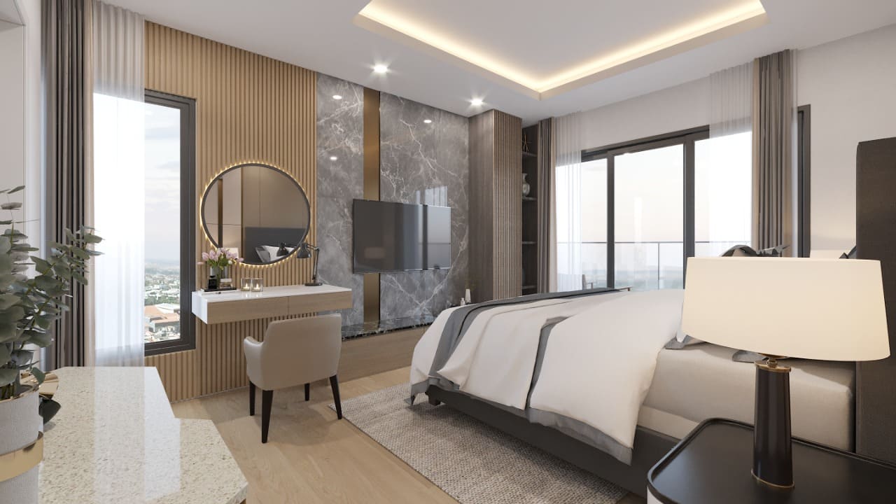
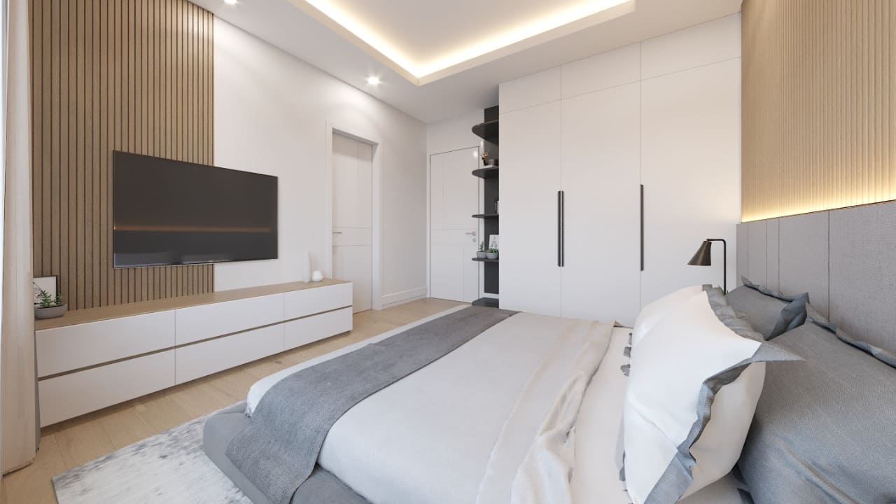
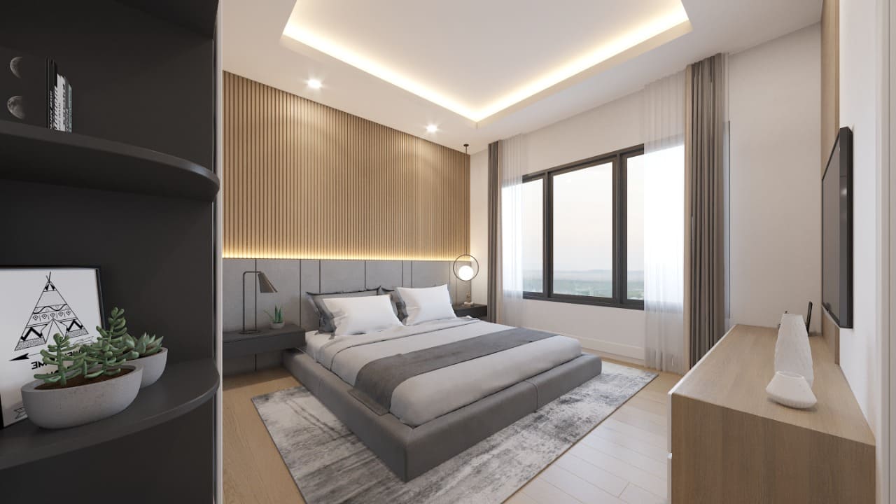
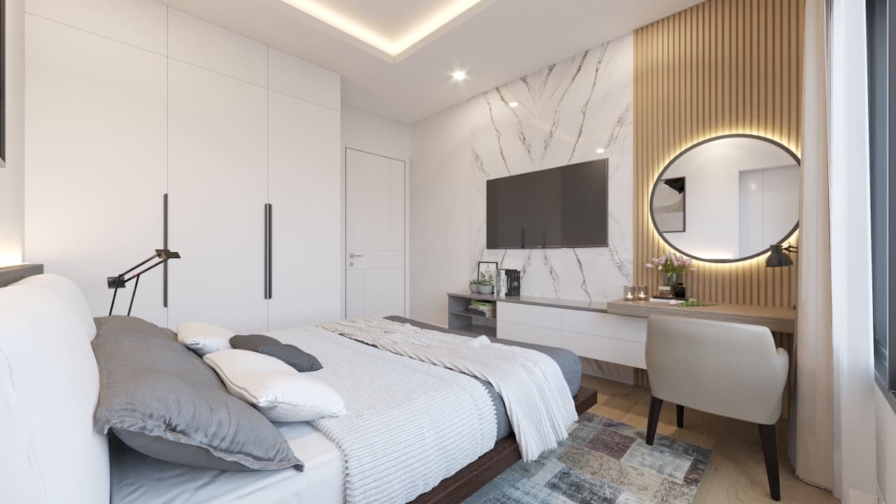
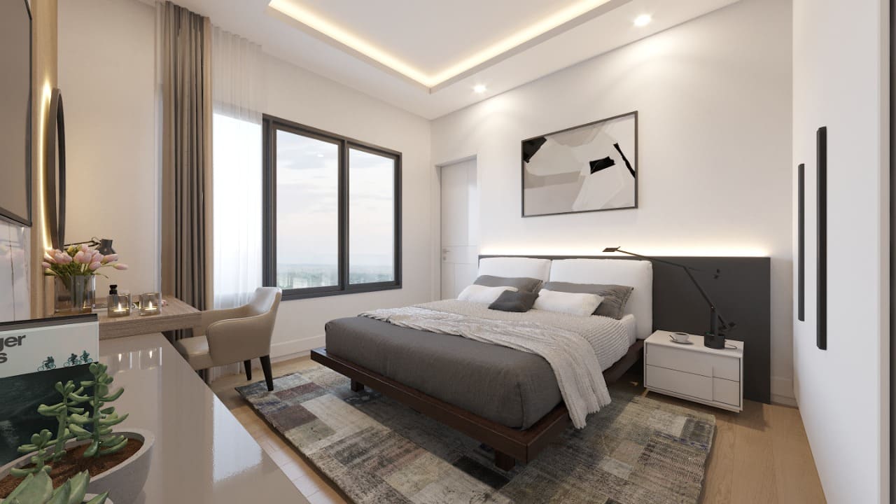
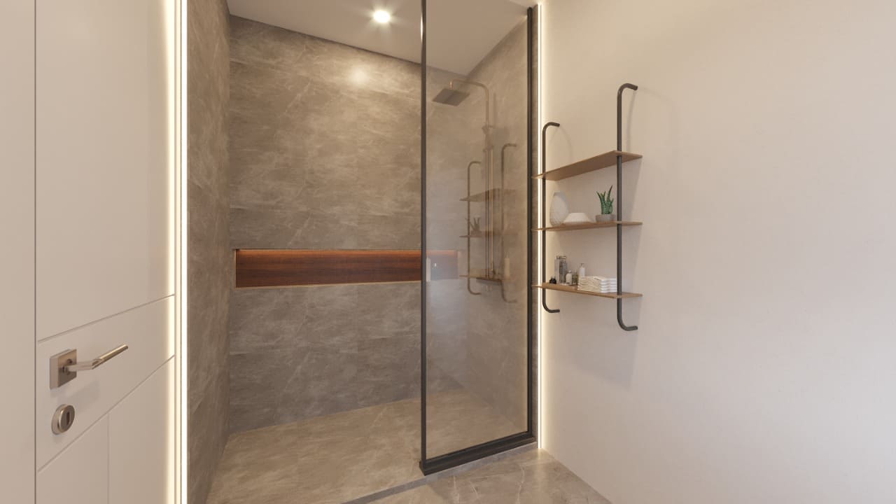
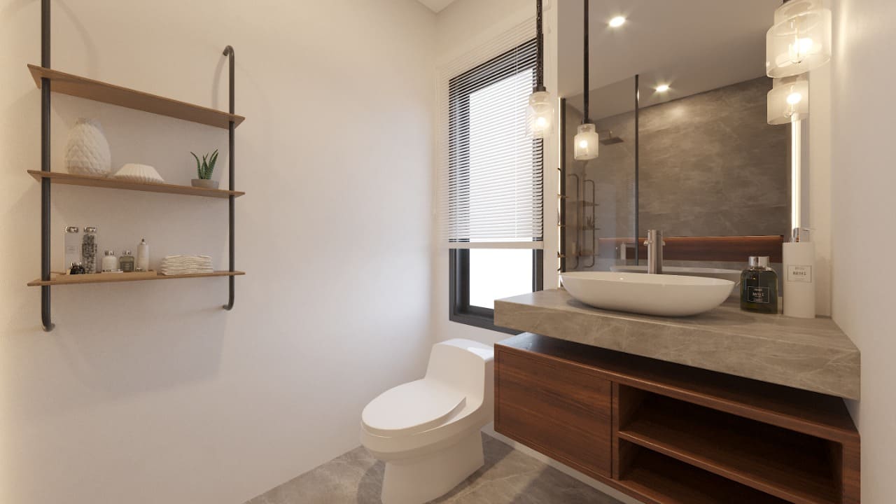
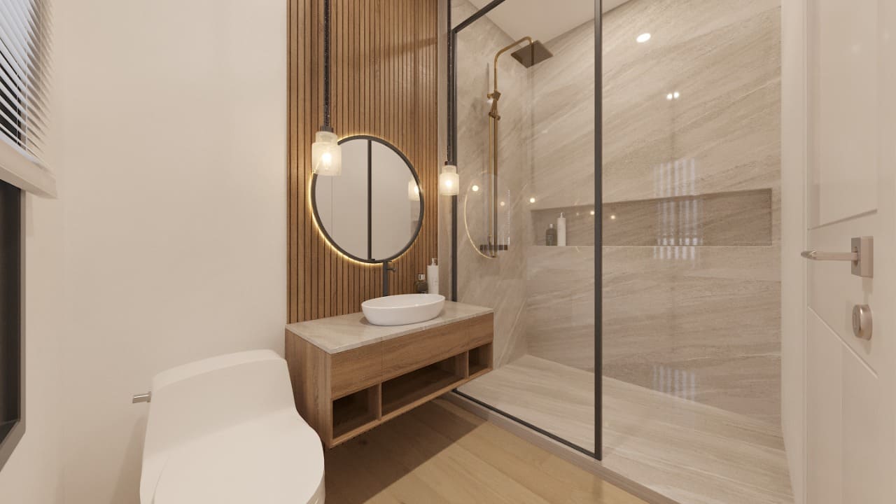
























Quick overview of Nyati Elysia
Nyati Elysia in Kharadi, Pune has apartments available at an affordable budget range between Rs. 42.0 Lac - 1.47 Cr. Nyati Elysia is an eye-grabber with its new age architecture of one of the tallest towers in Kharadi. With 2 & 3 RHK Exceptional Homes designed for optimum natural light and ventilation, where every home is blessed with a sense of freshness and well-being, Nyati Elysia offers every apartment a beautiful view of landscaped gardens, scenic amenities and the river flowing nearby. Live the uber-cool life with well-equipped amenities in the society. Start a peaceful life in Nyati Elysia and enjoy your modern luxurious living.
About Nyati Elysia
Situated at a prime location of Kharadi, Nyati Elysia is a meticulously designed project of Pune. Enjoy a niche living experience in this complex with units available from Rs. 42. 0 Lac - 1. 47 Cr. Spread over 7 Acre, this project is impressive in its coverage. The entire project consists of over 1178 residential units.
Constructed keeping all the modern needs in mind, this Residential property is an ideal option. This skillfully crafted project has Under Construction units. The property features various unit types as Flat, which are constructed to offer complete satisfaction. The spacious and well-ventilated property units vary in size from 3 BHK Flat (1560. 0 Sq. Ft. - 1700. 0 Sq. Ft. ), 1 BHK Flat (536. 0 Sq. Ft. - 536. 0 Sq. Ft. ), 2 BHK Flat (1012. 0 Sq. Ft. - 1145. 0 Sq. Ft. ). The project is divided into 10 towers, conceptualised to offer ease of living. The launch date of this grand project is 01 January 2019. Its possession date is 01 September 2022.
This world class Nyati Elysia has been granted. its commencement certificate. The status of the occupancy certificate of this project not granted. Nyati Elysia has been built by reputed real estate developer Nyati Group. Nyati Elysia brings to you the best of modern living with amenities like Club House, Swimming Pool, Gymnasium, Security, Intercom Facility, Waste Disposal, Kids Play Area. The complete address of the site is Kharadi, Pune 411014. The pin code of this project is 411014. Enjoy the luxury of living with all modern conveniences in Nyati Elysia.
Nyati Elysia Floor Plan
To get an idea of the space covered, layout and room sizes, browsing through the floor plan would help. In Nyati Elysia the units are available in 3 configurations and 7 types of layout designs. 3 BHK Flat is present in 1560 sq. ft super area. The 1 BHK Flat comes with a multitude of size options such as 536 sq. ft super area. If you opt for 2 BHK Flat, you will get floor plans in variety of sizes like 1015, 1067, 1092, 1100 and 1113 sq. ft super area. Spacious balconies and well-fitted bathrooms ensure a ventilated environment in these configurations. To get an idea of the space covered, layout and room sizes, browsing through the floor plan would help. You can view various layouts across different units sizes of Nyati Elysia on Magicbricks.
Nyati Elysia Brochure
Curious to know more about this state-of-the-art Nyati Elysia project? Download this detailed PDF to know more. You will find the brochure under the link 'Download Brochure', placed at the top right end of the page. To view the Nyati Elysia brochure PDF, fill in your details like name, contact number, and email ID.
Nyati Elysia Address
Kharadi, Pune 411014, 411014, is the complete address of Nyati Elysia
Status
Under Construction
Price per Sqft
Call For Price
Launch Date
Jan 19
Completed in
Sep 22
Total Units
1178
Total Towers
10
Show all 13 details
Why Buy in Nyati Elysia?
Awarded Project of the Year 10th Realty Plus Excellence
Part of Pune's most prestigious business hub, Kharadi
Tallest towers in Kharadi +40 more
Download Brochure
Compare Projects in Pune Compare
Why Buy in Nyati Elysia?
Awarded Project of the Year 10th Realty Plus Excellence
Part of Pune's most prestigious business hub, Kharadi
Tallest towers in Kharadi
Close proximity to top IT firms, schools & highways
Nearby Airport Phoenix Market City Seasons&Amanora Mall
6.5 acre property. Over 2-acres of sporting amenities
Show units open for viewing for each configuration
Approved by major accredited lenders
Location Advantages:
Riccoride Cab Service 0. 5 Km
Bus Station Columbia Hospital 0. 5 Km
Train Station Hadapsar 2. 1 Km
Close to Metro Rail station.
Several international schools.
15 km away from Financial district.
Presence of several engineering and medical colleges.
Close to all essentials super markets and other shopping needs.
EDUCATION
The Orbis School - 1.6 kms
Amanora School - 3.7 kms
Pawar Public School - 4 kms
The Bishop’s School - 9 kms
Magarpatta City Public School - 4.3 kms
EON Gyanankur School - 4.2 kms
Nirmala Convent - 4.6 kms
Serra International Pre-school - 5.1 kms
Wadia College - 8 kms
St. Mira’s College - 8.7 kms
St. Arnold’s (Wadgaon Sheri) - 5.2 kms
St. Vincent’s (Ghorpadi) - 9.1 kms
St. Helena’s - 8.4 kms
Lexicon - 8 kms
WORKSPACES
EON IT Park - 5.7 kms
World Trade Center - 5.4 kms
Zensar IT Park - 3.9 kms
Magarpatta IT Park - 4.2 kms
Hadapsar Industrial Estate - 6.9 kms
Cerebrum IT Park - 6.4 kms
Specifications of Nyati Elysia
Flooring
Vitrified tiles in entire flat with matching skirting
Parking - Chequered tiles / Tremix concrete
Structure
RCC Shear wall structure
Waterproofing
'Brick Bat Coba' waterproofing for toilets and terrace with I.P.S. Finish
External & Internal Plaster
External texture finish and internal wall with Gypsum finish & Putty finishing ceiling
Electrical
Modular electrical switches with concealed copper wiring with MCB controls & Generator backup for all light & fan points except all power points
Solar Water Heating System
Solar water heating system for master bed toilet (With restricted time)
Doors
Main door: Laminate finished with wooden doorframe
Internal door: Flush skin door with CP fittings & wooden
Kitchen
Granite platform with Stainless Steel Sink and glazed tile dado upto 4’ height above platform
Electric points for Washing machine, Water purifier & Fridge
Lift
Lift with generator back-up
Toilets & Bathroom
Ceramic tile flooring and dado up to 7 ft. height
Sanitary fitting - White EWC & wash basin
Counter - WHB counter in Master Bed Toilet with basin mixer
C. P Fitting - Hot & cold wall mixer
TV & Telephone
TV & Telephone points in living & bed rooms
Plumbing
Internal concealed CPVC plumbing
Windows
UPVC profile sliding windows with mosquito net
A.C.
Electrical points in all bed rooms for split A.C.
Painting
Internal walls & ceiling: Oil Bound Distemper
Doors: Polish / Paint
Railing & Grills: Oil paint
External walls: Textured finish with Acrylic paint


